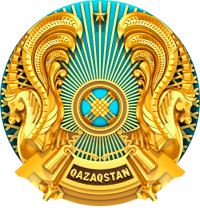About Us
The Track and Field Complex is a unique, futuristic facility certified by the World Athletics international association, confirming its full compliance with all technical requirements and rules of World Athletics.
The architectural and spatial composition of the Qazaqstan Track and Field Complex is radically different from existing popular indoor sports facility analogues. The building appears as an irregular polyhedron; its futuristic design is formed by broken facets, with the geometry emphasized by perforated illuminated elements and steel facade panels. The graphic composition reflects the architects’ intent to transform the essence of sport into lines and edges — a metaphor for the human journey toward achieving set goals.
According to IAAF standards, the sports complex includes all standard zones and sectors for various track and field disciplines, auxiliary rooms, warm-up areas, a covered training hall, and facilities for visitors, athletes, and the media.
The athletic arena with stands (the core of the complex) includes:
- 6 parallel running tracks along the outer perimeter, 1 meter wide and 200 meters long;
- 8 central sprint lanes, 1.22 meters wide, for 50 m and 60 m sprints, with a deceleration zone at the finish;
- a long jump and triple jump sector;
- a pole vault sector;
- spectator stands with 6,838 seats.
The complex also features:
- a 25-meter, 6-lane swimming pool;
- a pool with two built-in, adjustable running tracks;
- a dormitory for 40 athletes;
- a weight training gym;
- a warm-up track with a 160-meter running lane, and zones for shot put, high jump, and long jump;
- a press conference hall with 400 seats;
- an official interview room with 242 seats and interpreter booths;
- a café with 130 seats.
For sports enthusiasts, the facility offers training sections in multiple sports disciplines.
The sports complex was built in 2020, funded by Samruk-Kazyna JSC, and constructed by the BI Group construction company.

